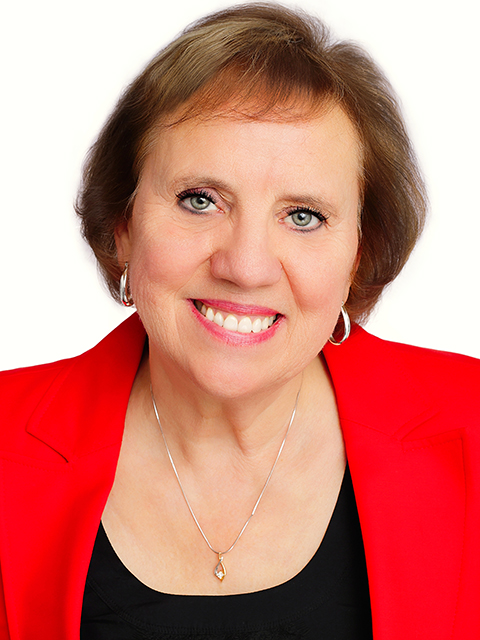Over 60 Years Experience in Real Estate and Financial Services

Listings
All fields with an asterisk (*) are mandatory.
Invalid email address.
The security code entered does not match.
$999,000
Listing # E12228466
House | For Sale
83 ADANAC DRIVE , Toronto, Ontario, Canada
Bedrooms: 3+1
Bathrooms: 2
"WALK TO GO STATION!!" Welcome to this spotless and amazing home on a HUGE lot, 83 x 150 with Pool & Decks in an ...
View Details$1,199,900
Listing # E12197349
House | For Sale
1023 MOUNTCASTLE CRESCENT , Pickering, Ontario, Canada
Bedrooms: 4
Bathrooms: 3
Bathrooms (Partial): 1
Welcome to the "Avondale Classic", John Boddy Home in this very desirable Neighbourhood. This premium build with over ...
View Details




