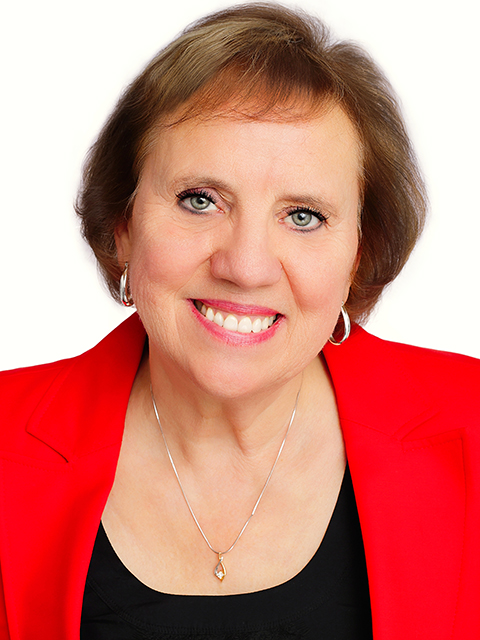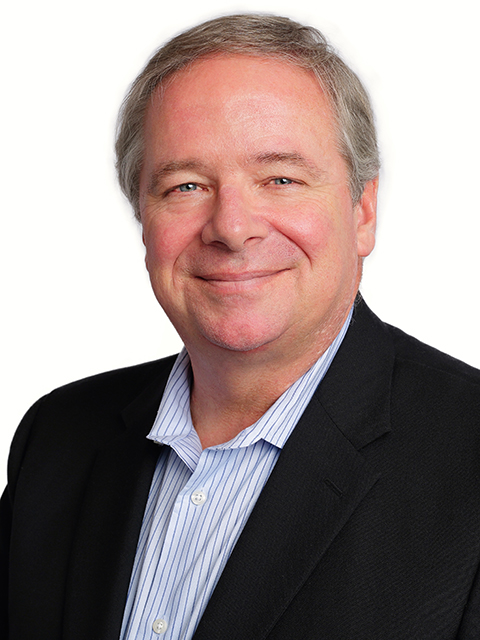Over 60 Years Experience in Real Estate and Financial Services

Listings
All fields with an asterisk (*) are mandatory.
Invalid email address.
The security code entered does not match.
$2,150.00 Monthly
Listing # C12270883
Commercial | For Lease
BSMT - 2033 YONGE STREET , Toronto, Ontario, Canada
Bathrooms: 1
Prime Location for a Service Business in the core of Midtown Toronto. This Lower level Open Space will provide an ...
View Details



