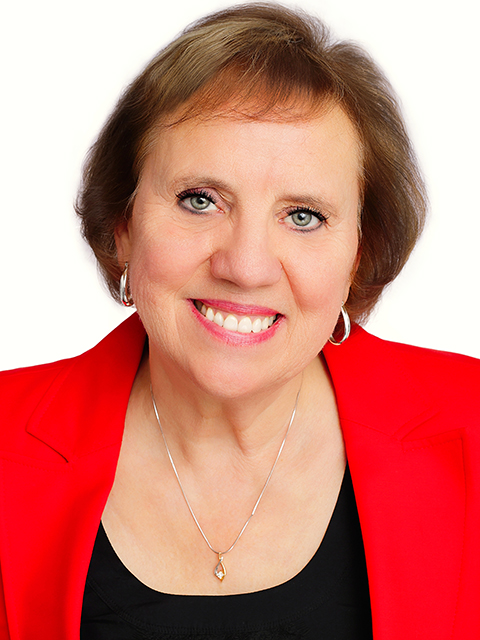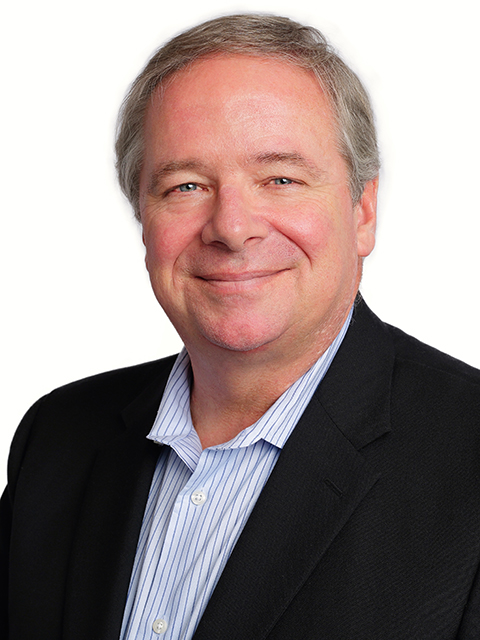
Listings
All fields with an asterisk (*) are mandatory.
Invalid email address.
The security code entered does not match.
$579,000
Listing # W8460298
Condo | For Sale
1405 - 9 VALHALLA INN ROAD , Toronto W08, Ontario, Canada
Bedrooms: 1+1
Bathrooms: 1
Enjoy this bright, clean, open concept with 9 Foot Ceilings and west facing views as the SUN SETS. Floor to ceiling ...
View Details



